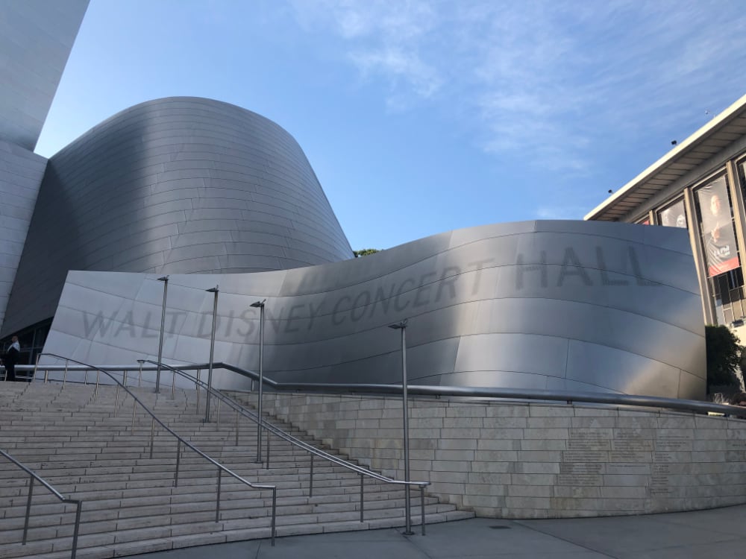
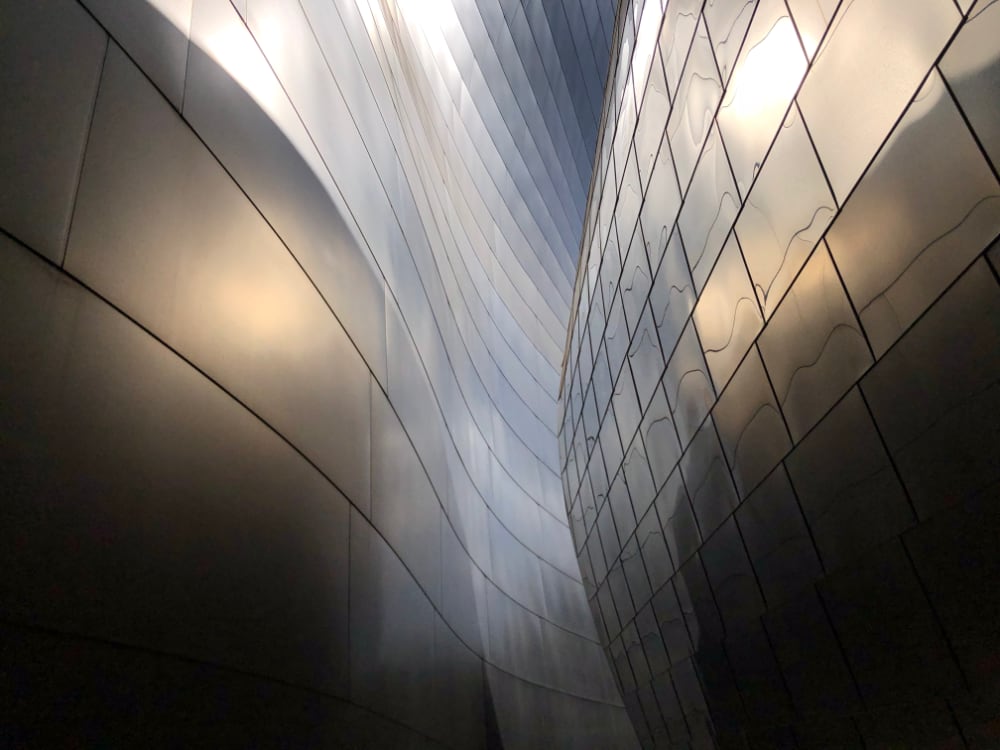
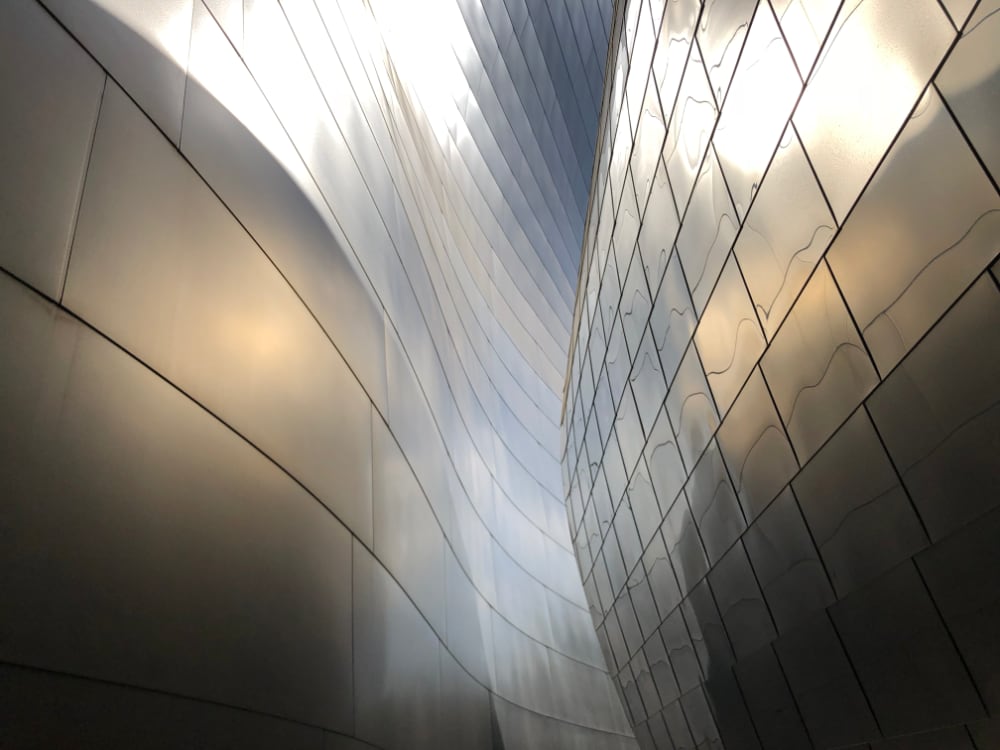
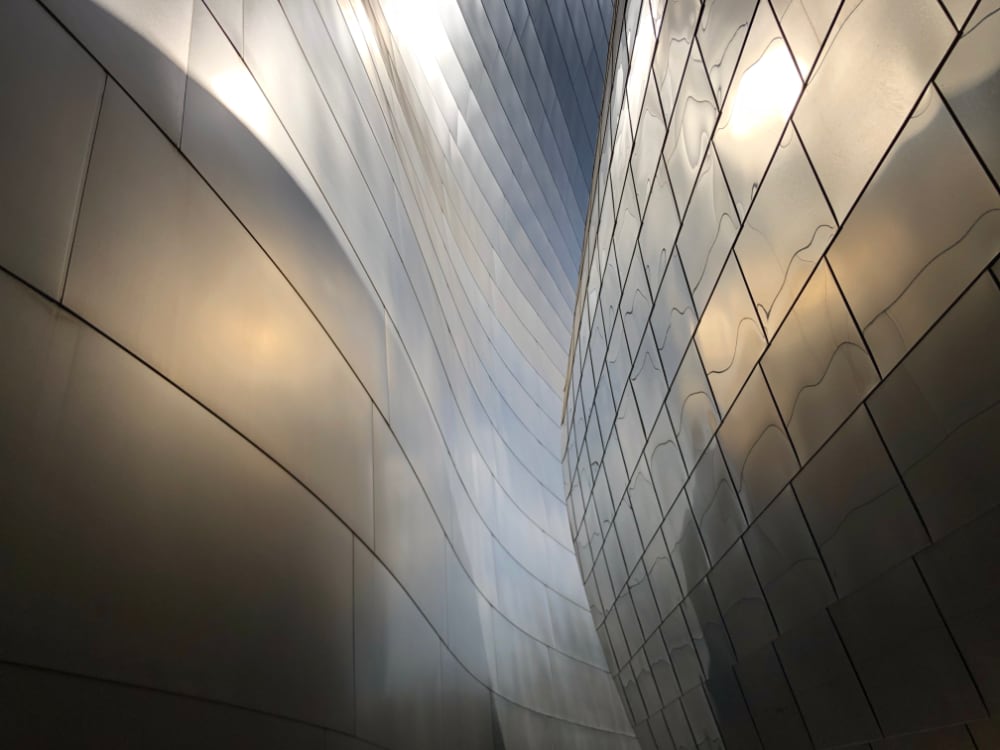
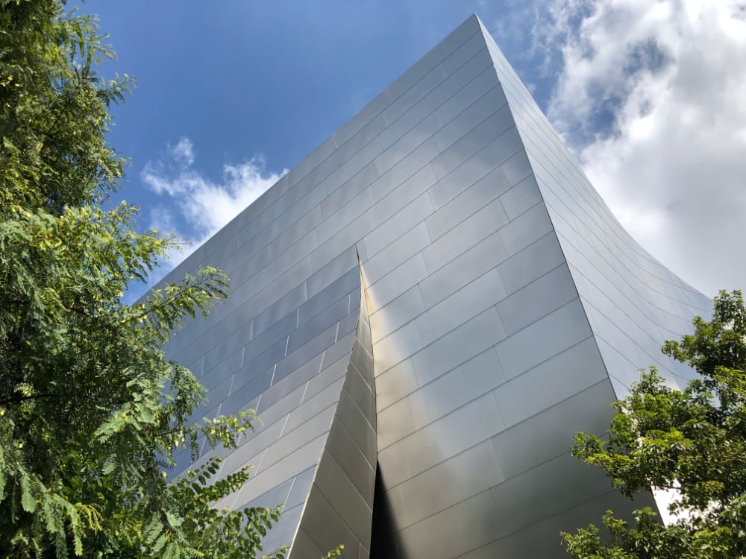
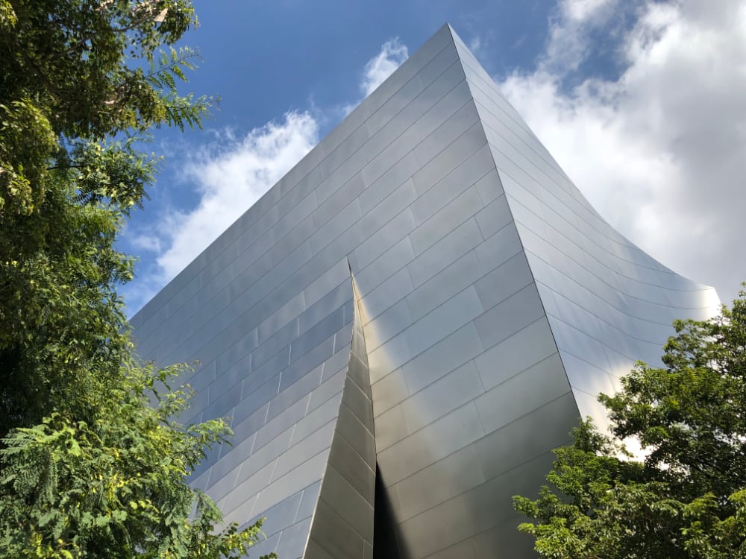
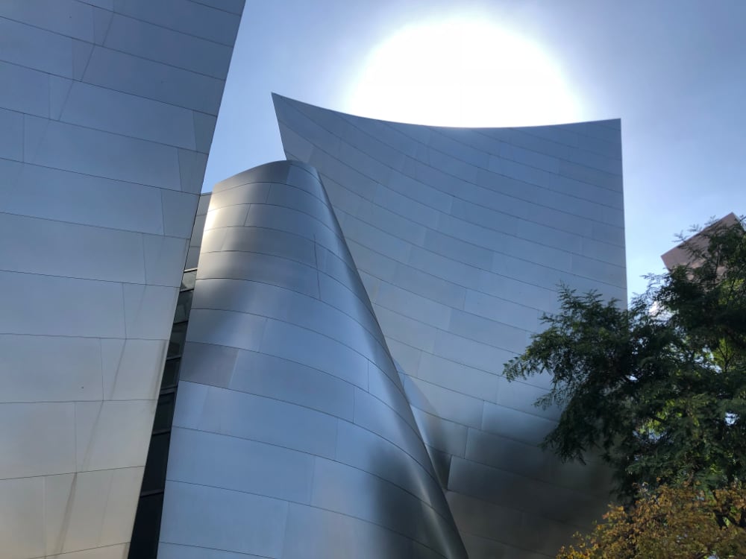
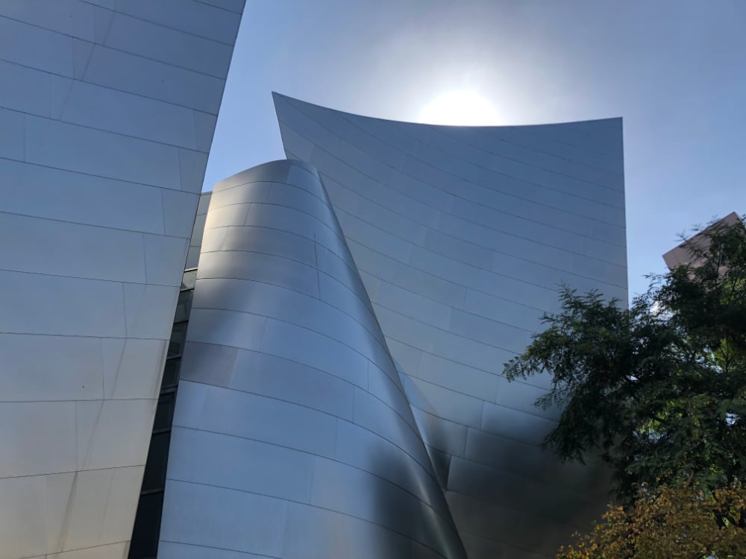
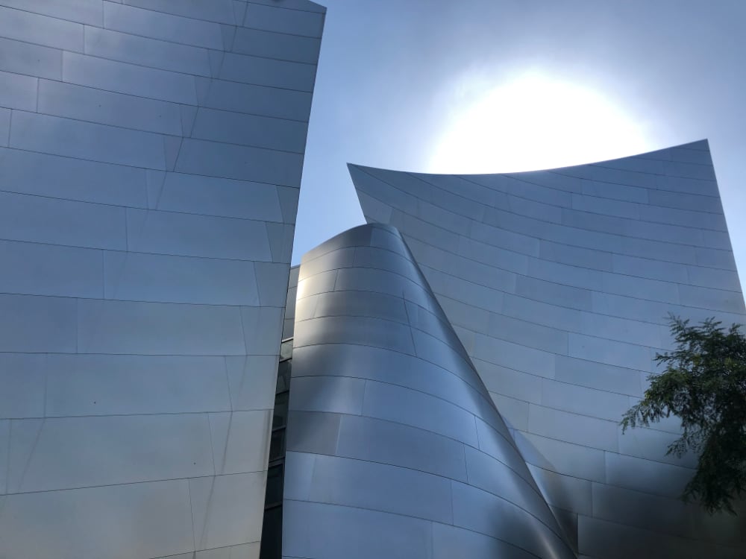
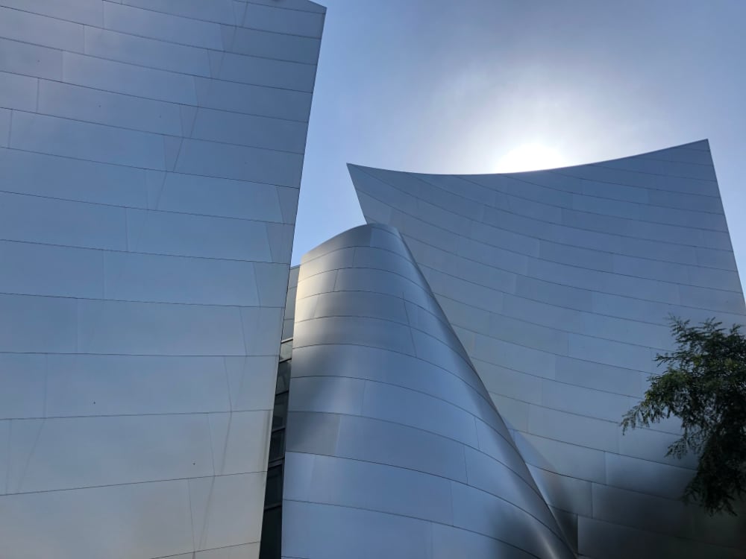
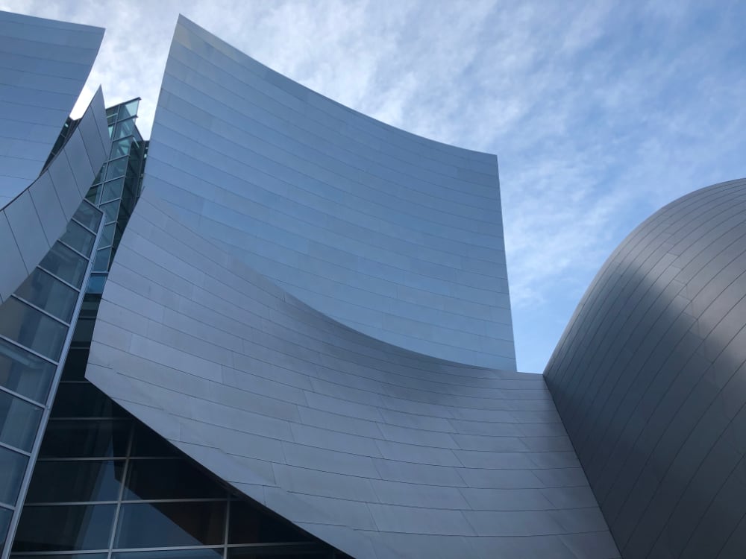
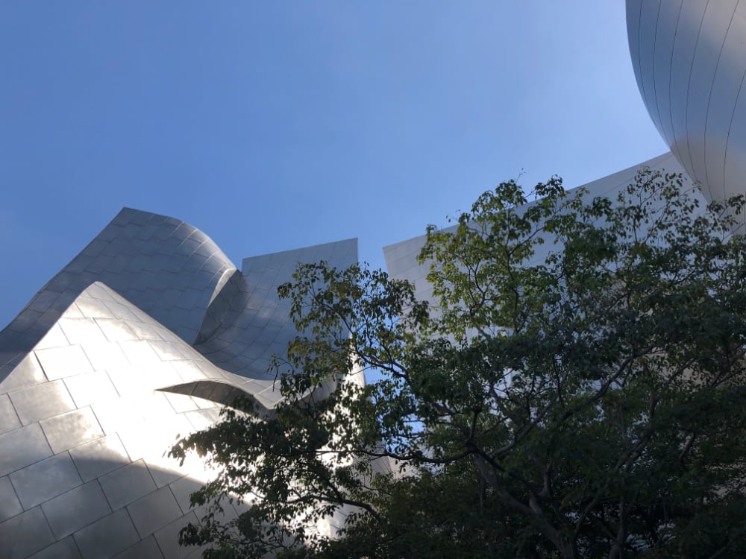
Each year, the LA Phil presents over 250 concerts at its two globally renowned venues: Walt Disney Concert Hall and the Hollywood Bowl. I'm a big fan of Disney Hall.
Each year, the LA Phil presents over 250 concerts at its two globally renowned venues: Walt Disney Concert Hall and the Hollywood Bowl. Both locations are iconic parts of the Southern California landscape – tributes to the region’s rich cultural history and Los Angeles’ enduring commitment to fostering artistic excellence. Music & Artistic Director Gustavo Dudamel continues to ensure that Walt Disney Concert Hall and the Hollywood Bowl maintain preeminence among elite music venues worldwide, upholding a tradition maintained by his distinguished predecessors at the LA Phil. Architecturally innovative and acoustically magnificent, these spaces welcome hundreds of thousands of visitors each year.
The Walt Disney Concert Hall at 111 South Grand Avenue in downtown Los Angeles, California, is the fourth hall of the Los Angeles Music Center and was designed by Frank Gehry. It opened on October 24, 2003. Bounded by Hope Street, Grand Avenue, and 1st and 2nd Streets, it seats 2,265 people and serves, among other purposes, as the home of the Los Angeles Philharmonic orchestra and the Los Angeles Master Chorale. The hall is a compromise between an arena seating configuration, like the Berliner Philharmonie by Hans Sharon, and a classical shoebox design like the Vienna Musikverein or the Boston Symphony Hall.
Lillian Disney made an initial gift of $50 million in 1987 to build a performance venue as a gift to the people of Los Angeles and a tribute to Walt Disney's devotion to the arts and to the city. The Frank Gehry–designed building opened on October 24, 2003. Both Gehry's architecture and the acoustics of the concert hall, designed by Minoru Nagata, the final completion supervised by Nagata's assistant and protege Yasuhisa Toyota, have been praised, in contrast to its predecessor, the Dorothy Chandler Pavilion.












As construction finished in the spring of 2003, the Philharmonic postponed its grand opening until the fall and used the summer to let the orchestra and Master Chorale adjust to the new hall. Performers and critics agreed that it was well worth this extra time taken by the time the hall opened to the public.
When the orchestra finally got to practice in Disney, it was to rehearse Ravel's lusciously orchestrated ballet, Daphnis and Chloé. This time, the hall miraculously came to life. Earlier, the orchestra's sound, wonderful as it was, had felt confined to the stage. Now a new sonic dimension had been added, and every square inch of air in Disney vibrated merrily. Toyota says that he had never experienced such an acoustical difference between a first and second rehearsal in any of the halls he designed in his native Japan. Salonen could hardly believe his ears. To his amazement, he discovered that there were wrong notes in the printed parts of the Ravel that sit on the players' stands. The orchestra has owned these scores for decades, but in the Chandler no conductor had ever heard the inner details well enough to notice the errors.
After the construction, modifications were made to the Founders Room exterior; while most of the building's exterior was designed with stainless steel given a matte finish, the Founders Room and Children's Amphitheater were designed with highly polished mirror-like panels. The reflective qualities of the surface were amplified by the concave sections of the Founders Room walls. Some residents of the neighboring condominiums suffered glare caused by sunlight that was reflected off these surfaces and concentrated in a manner similar to a parabolic mirror. The resulting heat made some rooms of nearby condominiums unbearably warm, caused the air-conditioning costs of these residents to skyrocket and created hot spots on adjacent sidewalks of as much as 140 °F (60 °C).[14] There was also the increased risk of traffic accidents due to blinding sunlight reflected from the polished surfaces. After complaints from neighboring buildings and residents, the owners asked Gehry Partners to come up with a solution. Their response was a computer analysis of the building's surfaces identifying the offending panels. In 2005 these were dulled by lightly sanding the panels to eliminate unwanted glare.
Credits